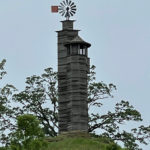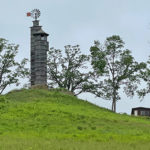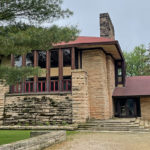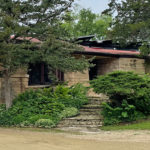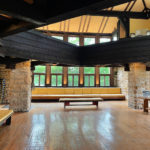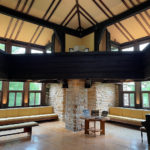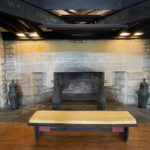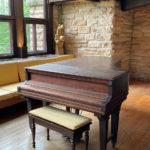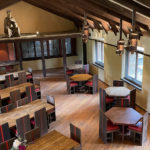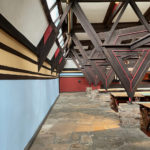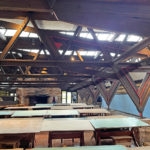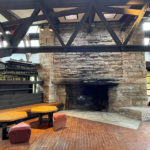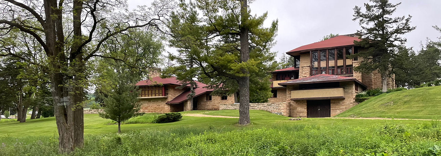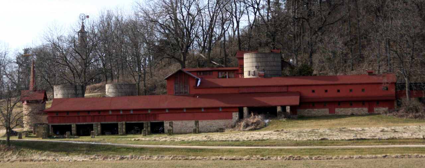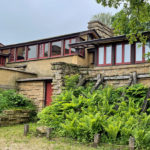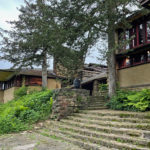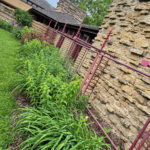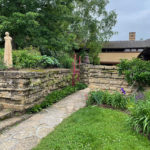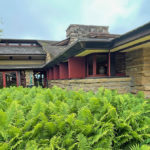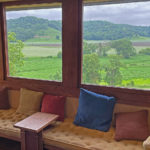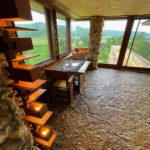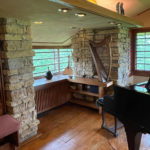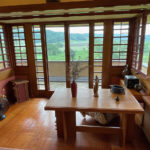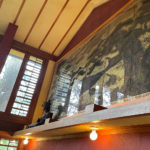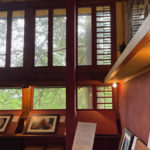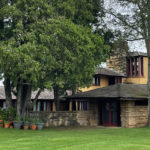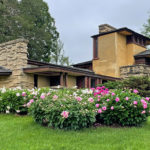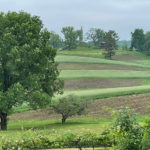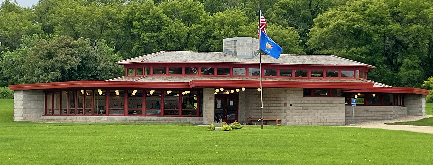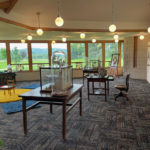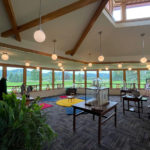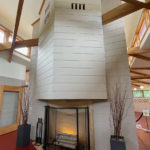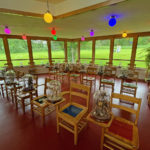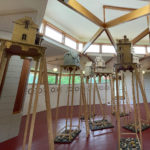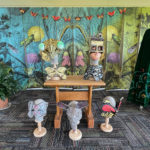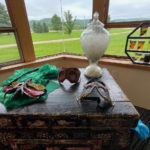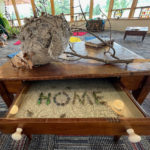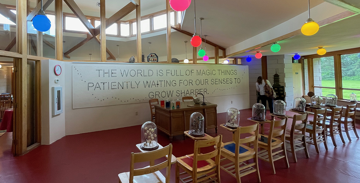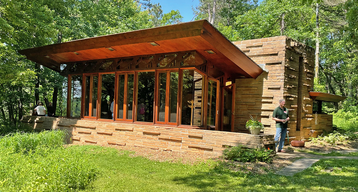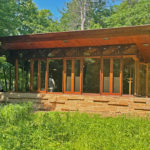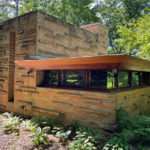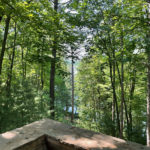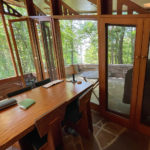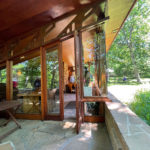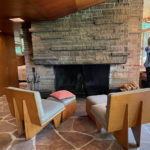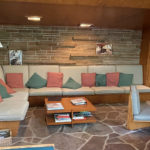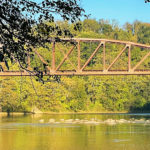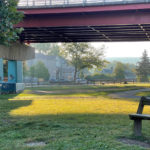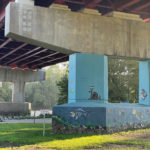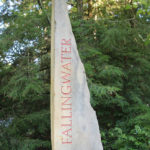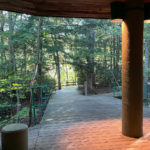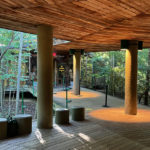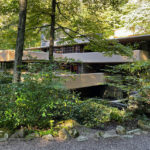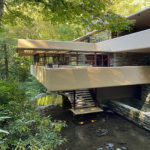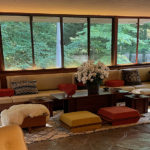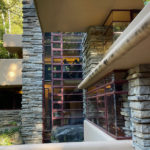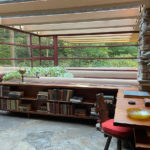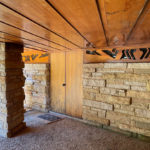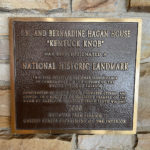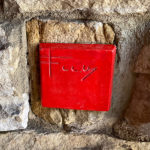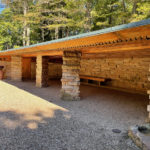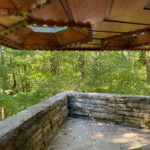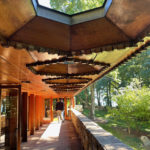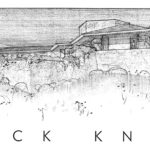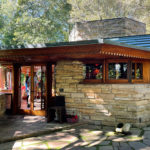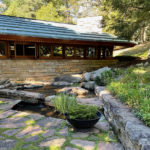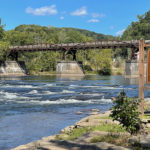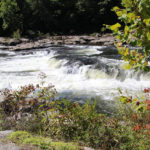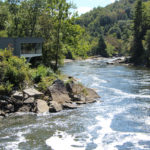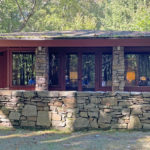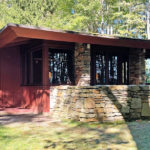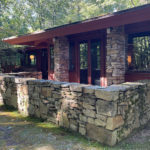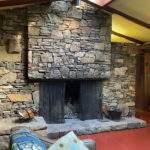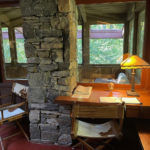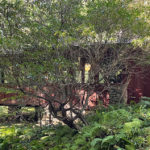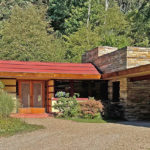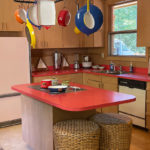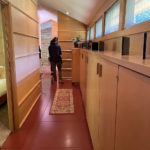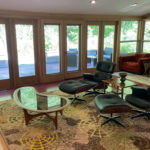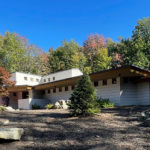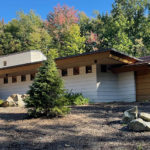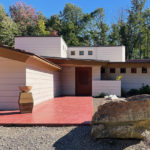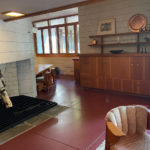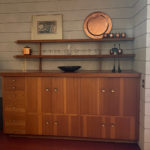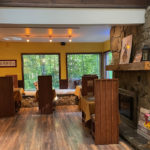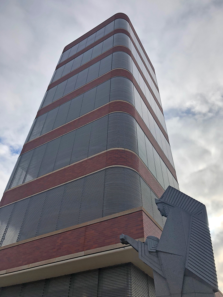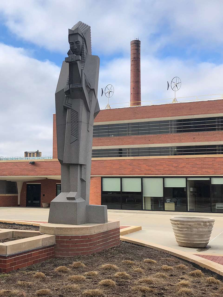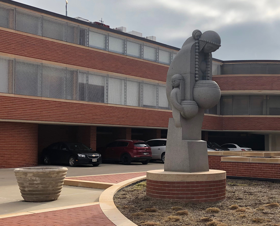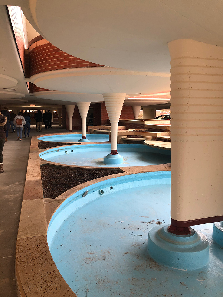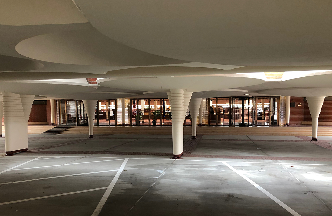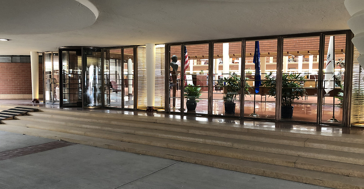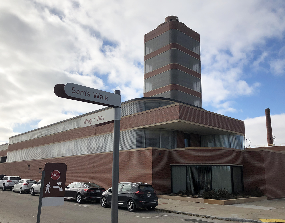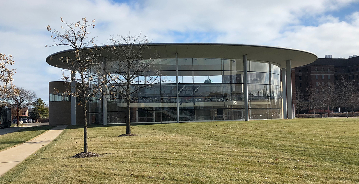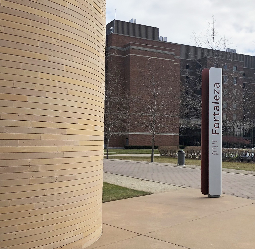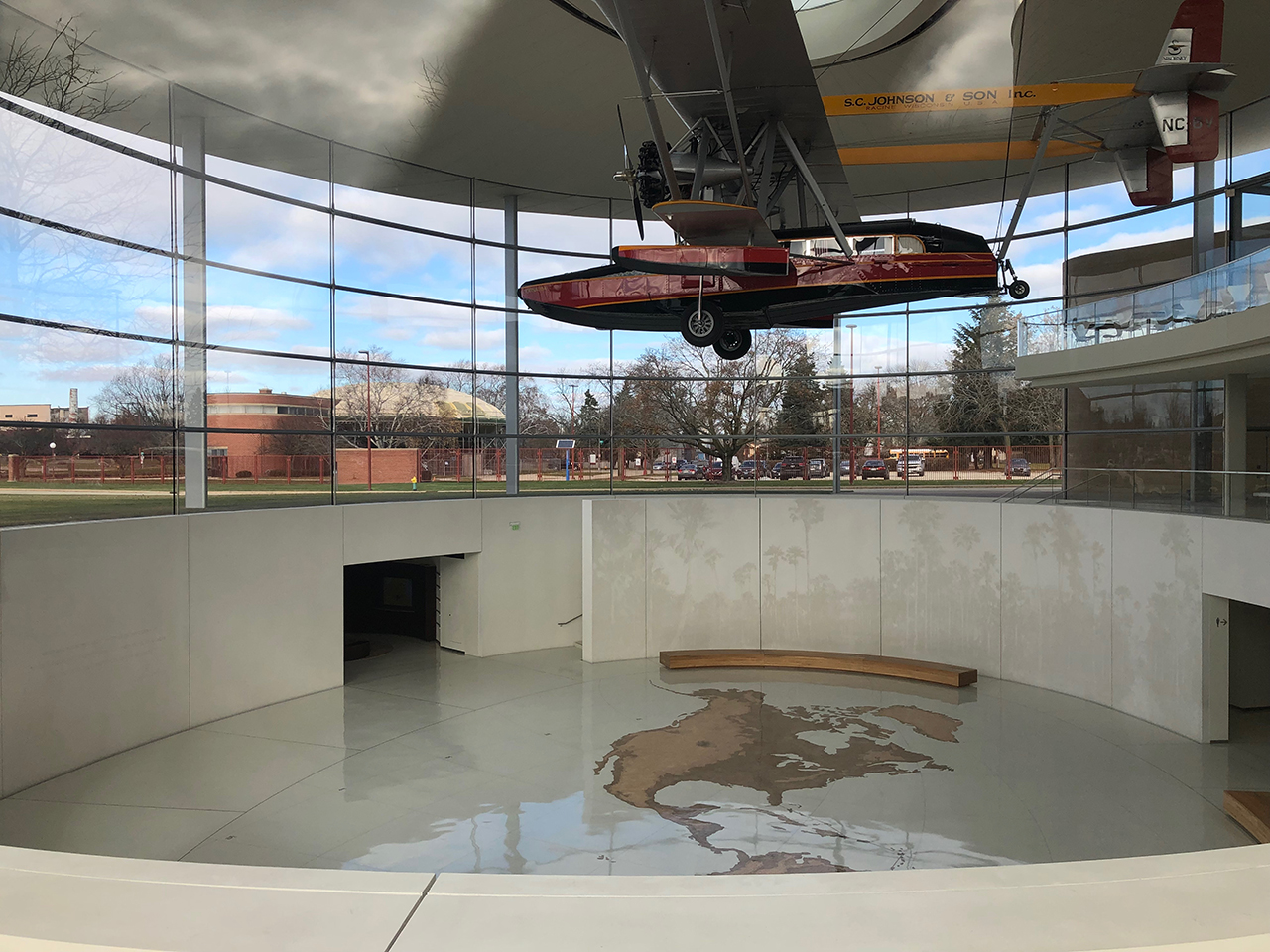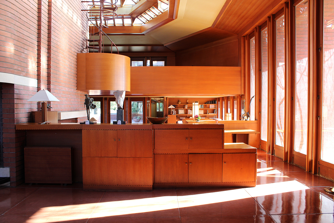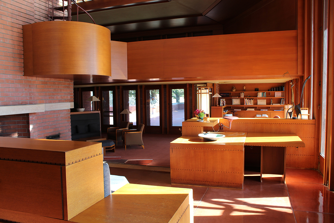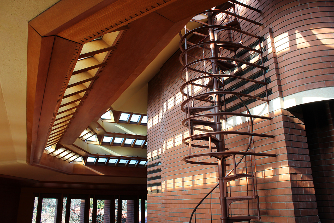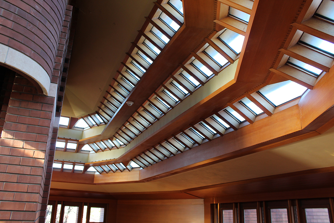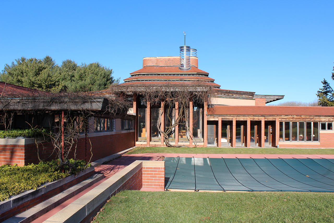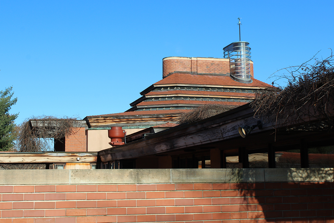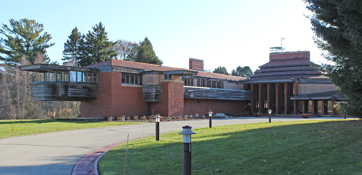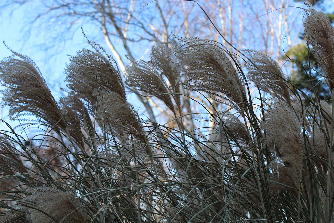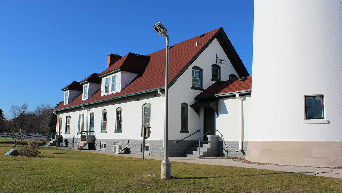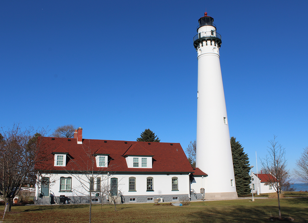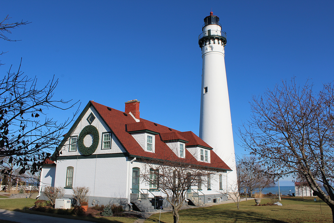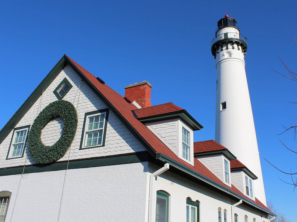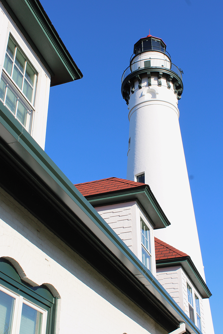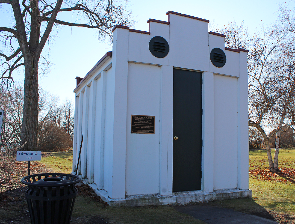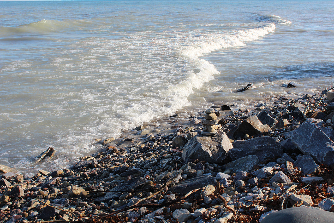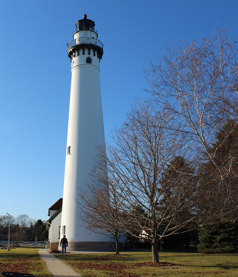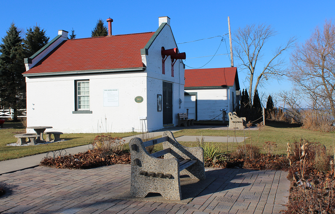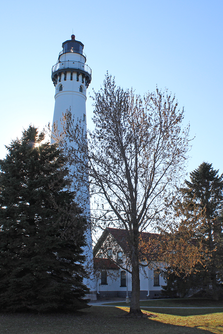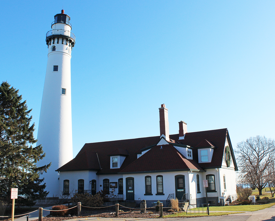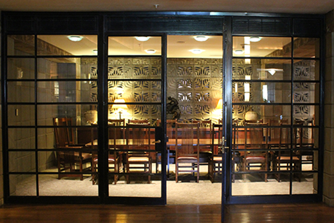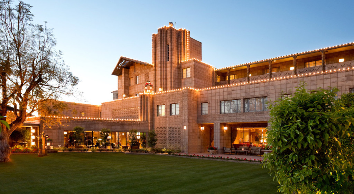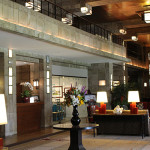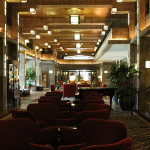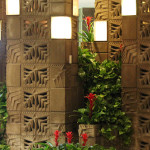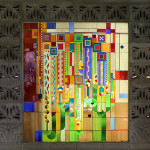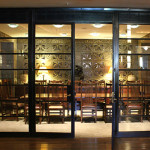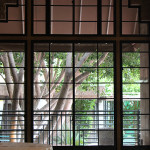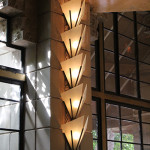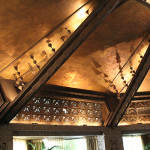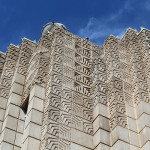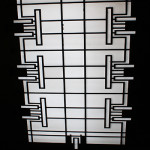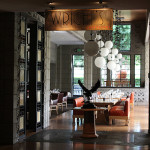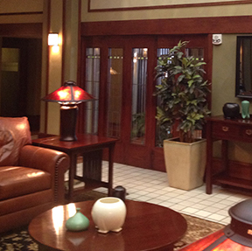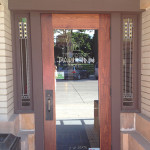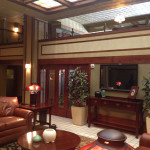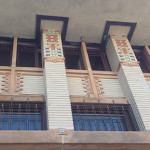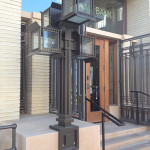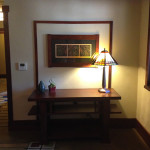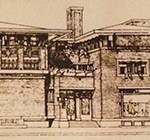A windmill + lots of bugs + a celebration = a great day in Wisconsin.
Jim and I got up way earlier than we normally do these days for a drive to western Wisconsin. We heard about the celebration and the bugs on a Facebook group, so why not throw in one more stop to make it a Frank Lloyd Wright trifecta!
Click on the first photo in each group and scroll to see the square photos at full size.
To see more in this series, visit Frank Lloyd Wright.
Stop 1 (of 3): Taliesin
On our first visit to Taliesin, we took the One-Hour House Tour. This was a pretty face-paced tour which included some of the interior rooms with some time in the courtyard. We were able to walk around most of the outside of the house on the way from, and back to the shuttle bus.
This time around we decided we would start the day with a Highlights Tour. This two-hour tour was also fast-paced and our tour guide was constantly moving us right along. Our goal today was to see more areas of the estate as well as the house again, since who can get enough of that, right? Between our three stops today and some research I did for this blog, we learned about Mr. Wright’s first design project and his last.
• 1886. There is some great family history at the Unity Chapel website. It tells of the immigration of Mr. Wright’s family from Wales, his Wisconsin upbringing, and Wright’s earliest work – Unity Chapel. The chapel combined the talents of famed Chicago architect – Joseph Lyman Silsbee and a “young boy architect of the family” who “looked after its interior.” Wright was 18 years old at the time.
Hillside Home School and Studio
“I suppose that the Hillside Home School, were it existing today exactly as it was in 1909, would be termed a progressive school. Yet the charm and value of Hillside lay in the fact that it did not know it was a pioneer in new education. It was too busy doing its job as a school, a home and a farm all at once. Each area contributed to the others and was never separate.” ~ Mary Ellen Chase tells in her book The Goodly Fellowship of her early experience teaching at the Hillside Home School.
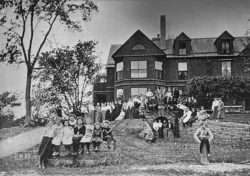 • 1887. Mr. Wright designed Hillside Home School (I) (a.k.a. Hillside Home Building) for his aunts – Ellen and Jane Lloyd Jones – to function as a dormitory and library. Mr. Wright had this building demolished in 1950 because he didn’t like the Victorian feel of this shingle-style building, so luckily I took a picture of a picture for proof of its existence.
• 1887. Mr. Wright designed Hillside Home School (I) (a.k.a. Hillside Home Building) for his aunts – Ellen and Jane Lloyd Jones – to function as a dormitory and library. Mr. Wright had this building demolished in 1950 because he didn’t like the Victorian feel of this shingle-style building, so luckily I took a picture of a picture for proof of its existence.
• 1897. “Romeo and Juliet Windmill was commissioned by Wright’s aunts to pump water for the Hillside Home School, and Wright offered them a striking observatory tower of wood. The design features two intersecting towers, with Romeo as a triangular storm prow, supported by the octagonal Juliet. The aerodynamic structure allows storm winds to pass around the structure without causing harm. In 1992 Taliesin Preservation fully restored the windmill as its first project on the Taliesin estate, in partnership with the Frank Lloyd Wright Foundation.” ~ READ MORE
A Definite Upgrade
• 1901. The design of new Hillside Home School (II) was more to Mr. Wright’s liking and a beautiful upgrade for his aunts. By then, their day and boarding school had grown and classrooms were needed for children from first through twelfth grades.
A New Era
• 1915. The school was closed and the grounds were purchased by Mr. Wright, to relieve his aunts of their financial distress.
• 1932. In keeping with his aunts’ wishes to keep these buildings as learning facilities, Hillside Home School became the central campus for Frank and Olgivanna Lloyd Wright’s newly-founded Taliesin Fellowship. Providing architectural training with a “learn by doing” approach, the community was known as the Frank Lloyd Wright School of Architecture. Its name was later changed to the School of Architecture at Taliesin, but its members were still known as the Taliesin Fellowship who resided at Taliesin during the summer months and Taliesin West in the winter.
With the inspiration and help of a young and eager group of apprentices, Wright remodeled and expanded the school over and over again – each time trying out new ideas. Pictured below are the Assembly Hall and the Fellowship Dining Room.
Abstract Forest
The ceiling in the Assembly Hall above was another of Wright’s ways to bring the outside in. Stripping off the leaves and some of the smaller branches, he was able to create the feeling of a forest for his 5,000 sq. ft. drafting studio. The windows set up high let in the light as it may jut through the leaves in a forest. Wright’s buildings were always situated correctly on their site to collect the sunlight during different times of the day. And of course there would be a fabulous fireplace with seating for everyone!
When we were ready to leave, our tour guide gave us the bad news and the last bullet on this blog’s timeline:
• 2020: The School of Architecture at Taliesin was closed after 88 years.
A Great View
As we left through the doors to the right of the fireplace above, we got a great view of the Romeo and Juliet Windmill that I talked about before. When we turned around we got a great view of the building we had just left. What a beautiful campus that inspired so much learning! The second photo was taken from the window of our bus as we approached. That’s the best I could do with that one.
Midway Farm
On our way to the residence we were driven through the scenic Taliesin estate past Midway Farm, Taliesin’s former farming complex. Midway Barn was in quite a state of disrepair, so we didn’t even make a stop here. I’ll spare you my crappy picture through a dirty shuttle-bus window and show you a beautiful one from Wikipedia. I will pay attribution to the author here.
I wish that we could have stopped and disembarked to take a photo from a distance, but this tour is described as a “quick overview” and it did not happen. Hopefully their hint at a renovation in the years to come will come to fruition so we can tour one day. I will say that the resident animals had some pretty fancy digs with Mr. Wright at the helm of its design.
The Residence
Our tour group was quite large today so it was a little difficult to get shots without people. The house is a little worse for wear, but still fabulous. It looked like it needed a good power wash on the exterior, which I’m sure it will get with more healthy donations.
Bringing the Outside In
Every room in the house had fabulous views. I can certainly see what drew Wright’s ancestors to this part of the country.
Wright’s Personal Studio
A fabulous Japanese screen that was flattened and mounted behind glass adorns Wright’s Studio. Although it’s difficult to see in the first photo, there is a lovely photo at the website below. The gorgeous screen depicts a huge pine tree with its branches reaching out into the sky and clouds. Wright planted a tree right outside the window to achieve the same effect.
“Following its recent conservation, updated framing and new glazing, the Japanese screen “Pine Tree with Pheasants and Ducks” returns to Frank Lloyd Wright’s Drafting Studio at Taliesin in Spring Green, Wisconsin. A National Historic Landmark that was once Wright’s home and architectural studio, Taliesin houses an extensive collection of works that he purchased throughout his life.
“Frank Lloyd Wright’s knowledge of and appreciation for Japanese culture and art are well known. He was a prolific collector of woodblock prints, screens, scrolls, ceramics and sculpture throughout his life, filling the living spaces and the vault at Taliesin with wonderful treasures,” says the foundation’s Director and Curator of Collections Margo Stipe.
Of the dozens of screens in the collection, “Pine Tree with Pheasants and Ducks” is one of six in the Kano School tradition in the Wright collection, most of which date to the 17th century Japan (Edo period 1603-1868). Stipe elaborates, “These screens are large, bold, and gorgeously decorative, and Wright admired them for their flat abstracted patterns of pine trees, rocks, birds and flowers set against a gold ground.” ~ READ MORE
Still More to See!
As we say goodbye to Taliesin one more time, we see in the distance the Romeo and Juliet Windmill and Tan-y-Deri – Welsh for “Under the oaks”. Wright designed this house for his sister and her family – Jane and Andrew Porter in 1908. Looks like we haven’t seen everything quite yet! This house can be seen on the four-hour Estate Tour!
Stop 2 (of 3): Wyoming Valley School
“Built in 1957, the building was designed by Frank Lloyd Wright, who donated his design and 2 acres of land to the Wyoming School District in honor of his mother, Anna Lloyd-Jones Wright. She had been a kindergarten teacher and encouraged his lifelong love of learning.
The school opened in 1958 with 46 students in grades 1 through 8. After consolidating with the River Valley School district the building was used by the district 4th graders until being closed in 1990. The building then changed hands several times but mostly remained empty.
In August of 2010 the school was given to the not-for-profit Wyoming Valley School, Inc., by Jeff Jacobsen, a local landowner and neighbor of the school.” ~ READ MORE
We Came for the Building, but Stayed for the Bugs!
I have to admit, we were originally going to stop here just to see another Frank Lloyd Wright building, but it turns out there was an art show going on called Jennifer Angus: A is for Apple, B is for Bug, and C is for Cicada. We perused for quite a while because this show was fantastic and it looked absolutely fabulous in this setting!
Not Creepy-Crawly at All!
Jennifer Angus is a professor in Design Studies at the University of Wisconsin – Madison, and her medium is insects! The entire school was filled with bugs! Although most were under bell jars, some were right out there in the open and displayed in fascinating ways. The first two photos below look like they could be wallpaper or a stencil for your wall, but the canvas was decorated with actual bugs.
The last photo in this grouping are tiny houses on stilts that were dripped with wax that made me think it was honey. The boxes below were filled with flowers that are carved out of wax. Was this a tribute to the bee and its direct connection with the world’s flowers and plants?
A Beautiful Exhibit in an Historic Building
This exhibition was a great opportunity to see this building after its major renovation. Just three miles south of Taliesin in Spring Green, Jennifer’s installation is “educational, interactive, and a perfect fit for this historic school.” She was thrilled to have her first installation in a Frank Lloyd Wright space, and she called it “inspiring.”
In the Words of Jennifer Angus…
Stop 3 (of 3): The Seth Peterson Cottage
“At the time Seth Peterson approached Wright to design the Cottage, the architect was nearing ninety years old, in the seventh decade of the most creative and innovative architectural practice in American history” ~ From a brochure from the celebration called “Celebrating Thirty Years Living Wright”
A Little Trickery?
At first Mr. Wright refused Seth Peterson’s request to design a small home on a fabulous heavily wooded piece of property on Mirror Lake, near Wisconsin Dells. After all, he had a lot on his plate – the Guggenheim Museum in New York City, the Marin County Civic Center near San Francisco (just to name a few), as well as designing several private homes.
After one of their meetings, even after getting “NO” for an answer, Seth sent Mr. Wright a check for a down payment. Knowing that Mr. Wright always needed money, he figured that he would cash it, and then be under contract so the home would be built.
I guess it worked! The 1958 Seth Peterson Cottage was Wright’s last Wisconsin building. Unfortunately, both Wright and Peterson died before the Cottage was complete.
Small but Mighty
“This 880 square foot Cottage is balanced just on the edge of the steep wooded hill that plunges down to Mirror Lake. Framed by strong terrace buttresses of local Wisconsin sandstone, and with walls of the same stone, the building possesses a monumentality that is surprising to find in such a small structure.
The massive chimney and walls of the building, rising two stories over the bathroom and kitchen, are strong vertical elements that anchor and offset the energetic wedge of the roof. The great flying roof, seeming to hang in space without support, frames the principal views to the west and south. The flagstones used to pave the outside terrace continue inside the building as the cottage floor, manifesting Wright’s philosophy of making little distinction between the outside and inside worlds in which we live.”
Saved from the Bulldozer
The Cottage, as well as many other properties along the lake were purchased by the State of Wisconsin in 1966 to add to the recently created Mirror Lake State Park. When all of the other properties were bulldozed, this one was left standing. Not sure what to do with the Cottage, it was boarded up for safety and preservation for over twenty years, until the Seth Peterson Cottage Conservancy was formed.
Rehabilitation of the badly damaged house took more than three years and today’s gathering celebrates thirty years from its return from its shambles. Quite a debt was accumulated with this massive renovation, but with cottage rentals becoming so popular, the debt was quickly paid off. The Cottage remains solvent and is booked up at least two years in advance.
“Since that time, the Cottage has remained totally self-sufficient, depending largely on rental income, the cooperation and aid from the Mirror Lake State Park staff, and an army of talented volunteers who handle minor repairs, visitor tours, annual spring work weeks, production of the newsletter, and much more.”
In Conclusion
What a fabulous day! It seems the more I dig, the more I find. I’m sure there will be many more Wright trifectas in our future, so stay tuned!
Happy trails,
Barb

