All About Frank
We planned the last stops of our month-long road trip at several Frank Lloyd Wright properties in Pennsylvania. We enjoyed a previous visit to two of them very much and thought they deserved an encore. We discovered the other three on a website and the story of how Polymath Park came to be sounded very intriguing.
As always, Mr. Wright’s “organic architecture” never disappoints. “No house should ever be on a hill or on anything. It should be of the hill. Belonging to it. Hill and house should live together with each the happier for the other.” ~ Frank Lloyd Wright.
Click on the first photo in each group and scroll to see the square photos at full size.
To start at the beginning of this series, visit Fall for New England 2021.
A Bed, a Beer, and Two Bridges
After a less than stellar hotel the night before, the Comfort Inn in Connellsville, PA was a very pleasant surprise. Since the hotel had a small bar in the lobby, we grabbed a couple of Yuenlings and headed to our room after a long day on The Search for Lights.
This beautiful, newer hotel was located in a more residential area and right next to the Youghiogheny River. I just had to explore a little the next morning before we left. A definite gaggle of geese were enjoying breakfast, but I decided not to disturb them by trying to get in closer for pictures. Turns out we’ll be having lunch by this same river later today.
Fallingwater
After my tour of the area surrounding our hotel, we had an even better tour coming up about thirty minutes away at 9am. Our “Architectural Tour” at Fallingwater was an hour inside the house, followed by free time exploring the outside and its iconic views. We visited this awesome site about nine years ago, but my photos got lost in the shuffle. Since we were traveling fairly close today anyway, why not stop by again and finish this trip off right!
“Fallingwater is a house designed in 1935 by renowned American architect Frank Lloyd Wright (1867-1959) for the Kaufmann family, owners of Pittsburgh’s largest department store. One of Wright’s most widely acclaimed works, Fallingwater exemplifies his philosophy of organic architecture: the harmonious union of art and nature.
Fallingwater is located in the mountains of Southwestern Pennsylvania, also known as the Laurel Highlands, in Mill Run, Fayette County, which is about 70 miles southeast of Pittsburgh. Wright designed Fallingwater to rise above the waterfall over which it is built. Local craftsmen quarried native sandstone and other materials from the property and completed the construction of the main house, guest house and service wing in 1939.
Fallingwater is the only major Wright work to come into the public domain with its setting, artwork and original Wright-designed furnishings intact.” ~ READ MORE
Interior Space
We had a wonderful full-house tour of the inside, but photos were only allowed on the lower level. There is a great video on YouTube called The Falling Water House, which shows a much-younger Kaufman family enjoying the land and the waterfall long before the house was built. It speaks of the process of the planning – where Mr. Wright was left to “do his thing” and come up with a house for the record books.
When Mr. Wright presented the plans, there were plenty of nay-sayers that felt the house would surely be washed into the river within a few years. With Mr. Wright’s series of cantilevers and his use of local stone, concrete, and steel, he assured the family that it would indeed be here for years to come. So far it’s been 83 years, and it still looks as good as it did in 1939!
Mr. Wright incorporated some of the big boulders from the hillside into the design by the fireplace (below). I’m sure they absorb the heat from the fire to keep the room toasty. The windows frame the trees beautifully (bringing the outside in), the floors are waxed to give the feeling of wet stones, and all of the Wright-designed furnishings are still in place.
Wright’s Inspiration was Nature
If you’re not that familiar with the works or history of Frank Lloyd Wright, visit this tab within the Fallingwater website. It’s very interesting and tells of Wright’s Wisconsin roots (yay!!).
“Mr. Wright spent his days surrounded by—and indeed a part of—the changing natural landscape. A patchwork of open fields, lush green valleys and rock-edged streams fed by the Wisconsin River all proved influential in the formation of his later organic design philosophy.
Wright’s family lived on a farm and, as a boy, his experiences taking care of animals and harvesting a life out of the earth made an indelible impression on him that influenced him consciously and, even more importantly, unconsciously, throughout his life. During his youth, he spent many hours purposefully observing the subtle behavior of sunlight, the shifting shadows of dusk and the changing of the seasons.” ~ READ MORE
Good Advice
It goes on to talk about how Edgar Kaufmann, Jr. traveled to meet Mr. Wright at his home in Wisconsin in late September of 1934 after reading Wright’s autobiography. Within weeks, he began an apprenticeship at the Taliesin Fellowship, and later was instrumental in his parent’s decision to build Fallingwater.
“Though he had no plans to become an architect, the young Kaufmann also began to enthusiastically discuss Wright’s ideas with his parents. Following a visit to Taliesin in 1934, Edgar Kaufmann, Sr., began a casual correspondence with the architect regarding several potential civic projects in Pittsburgh. Kaufmann quickly recognized their mutual passion for new ideas, aesthetic beauty and the relationship between man and the natural world and Wright found a patron that would change the course of his life, his career and, indeed, modern architecture itself.” ~ READ MORE
Kentuck Knob
Completed in 1956, Kentuck Knob is a crescent-shaped house that curves around a courtyard. Constructed of native sandstone and red cypress, the house blends naturally with its surroundings – a recurring Wright theme.
Since the home is privately owned, no photos were allowed inside. The current owners are committed to preserve and maintain the house for years to come, so folks who love Wright’s designs can come take a closer look.
“I.N. and Bernadine Hagan [the original owners] spent thirty wonderful years at Kentuck Knob. “There is a sense of beauty, comfort, serenity and harmony in the house and all of its surroundings,” Mrs. Hagan said.
Bernardine Hagan explains the beauty of living at Kentuck Knob as truly being one with nature. Mr. Wright believed that a building should fit into or be a part of its natural surroundings. Mrs. Hagan believed that nowhere, with the possible exception of Fallingwater and Taliesin West, could there be a better example of this relationship than Kentuck Knob.” ~ READ MORE
Take a Walk to the View
Rather than show off the great view from inside the house, you have to walk out back to see the Youghiogheny River Gorge and the Laurel Highlands from this fabulous perch. The grounds were so beautiful that Jim thinks that he likes this property even more than Fallingwater.
We could have opted for a lovely wooded stroll among some sculptures, but an offer was made for a bus ride back to the visitor center. Since we still have lots to see today, we took the offer. The Visitor Center provided a little shopping, a scoop of ice cream, three red phone booths, and some fabulous bird houses – all while we reflected on another great day.
If you’d like to get the story behind the phone booths and two postal boxes (not pictured), please visit this link. This link is also where I found the beautiful drawing (below) of Kentuck from its planning stages.
Picnic Lunch by the River
If you’ve read many of my blogs, you know how much we enjoy our lunch with a view and the money we save packing our own! Today we are situated on a park bench next to the Youghiogheny River with our Playmate cooler. As the children played and folks strolled or ran on the path alongside, we enjoyed the babbling river and a view of the Great Allegheny Passage Bridge.
Observation Points and Falls
There were warning signs in several spots about the fall’s dangers. Although it didn’t look that treacherous today, we couldn’t confirm that there weren’t larger falls downstream. I suppose during the spring thaw or after major downpours this river could be raging. All in all it was a beautiful area and I’m sure Frank would be happy that we opted for nature, rather than an eat-in (expensive) lunch.
Polymath Park
“Wright designed his first Usonian home in 1936, when Milwaukee Journal writer Herbert Jacobs challenged him to design a house of good quality that cost no more than $5,000. Similar to the homes for Broadacre City, a utopian model for an American community that Wright completed with Taliesin apprentices in 1934, the Jacobs house embodies Wright’s notions of an ideal home set within the American landscape. Just as it seemed that Wright’s pivotal design years had past, the Jacobs House commenced two prolific decades of innovation (1936-1959), which we now refer to as Wright’s Usonian period.” ~ READ MORE
We discovered Polymath Park when we were making reservations for our earlier tours. It was really a leap of faith that brought us here at all. There wasn’t a whole lot of information on the website at that time about how the “Park” came to be, just that there would be three more FLLW houses to tour and I could take pictures inside. And, of course, we would end the day with a fabulous gourmet meal in the Treetops. What a wonderful way to end this road trip!
The Visionary Envisions
In the year 2000 Tom and Heather Papinchak purchased a vacation home in the mountains about an hour outside of Pittsburgh. About three years later, they had the opportunity to buy the 130 acres adjacent to their home. And with it came two Usonian Design homes – the Balter House and the Blum House.
Tom, a licensed contractor (also a visionary and entrepreneur) decided to restore them both – mostly just to preserve them and save the land from potential development. He thought he may eventually offer tours, since they were built by Peter Berndtson, who in 1938 began studies at Frank Lloyd Wright’s Taliesin Fellowship – during which time he worked on the Guggenheim Museum!
The Balter House was just lovely (below) with its massive fireplace, spacious living area and a sun room in the trees. We couldn’t tour much of this house, so visit the website for a few more interior pictures (without a tour guide who just loved to stand in the way). “During the summer the entire house is filled with green-tinted sunlight, which is sure to heighten your connection with nature and your inner spirit towards a simpler life.”
In 2007 Polymath Park opened for overnight lodging and tours. There was quite a buzz and busloads of guests and tourists started arriving.
The First Rescue
In 2006 Polymath Park became involved with the relocation of Frank Lloyd Wright’s Duncan House, originally located in Lisle, IL. The Duncan House and all subsequent houses that were rescued from demolition were painstaking disassembled. After detailed cataloging and numbering of all the bits and pieces, they were packed in shipping containers and transported to Polymath Park for reassembly. Mr. Papinchak and his four-person crew began the rebuild piece by piece, which was completed after nine long months.
We were able to tour this house, so there are photos below. In this case, none of the furniture was original, making it seem just like a normal mid-century modern home – with some Frank-inspired details, of course.
In 2008 Heather and Tom repurposed their home as an on-site restaurant for their guests – now known as TreeTops Restaurant.
A Second Rescue
Somewhere around 2016 in Cloquet, MN (near Duluth), Peter and Julie McKinney’s house was being swallowed up by the city. They tried to sell it with no success. Frank Lloyd Wright designed their house for Peter’s grandparents, the Lindholms in the mid 1950s. It even had a name: Mäntylä (of the Pines).
In 2016 Polymath Park was approved by the FLW Building Conservancy and the McKinney (Lindholm) family for the relocation and preservation of the Lindholm “Mäntylä” House. Three years later, Mäntylä had its grand opening at Polymath Park and the McKinneys joined the celebration! Please watch this YouTube video to hear the whole story – it’s really wonderful!
With this rebuild, all of the original furniture (built by FLLW) was included, which made this my favorite visit of the day, and it helped the McKinneys feel right at home during the celebration and reunion with their home – almost a thousand miles from its original location.
More to Come!
Heather and Tom soon became known as “preservationists with the space and know-how to foster wayward homes”. In 2019 Polymath Park saved Frank Lloyd Wright, Jr.’s “BirdWing” design from demolition. This new endeavor will become part of the Wright collection soon, I’m sure. Seems like a great reason to revisit this beautiful part of Pennsylvania.
The End of the Road(trip)
After an absolutely fabulous dinner at TreeTops, we said goodbye to Frank Lloyd Wright and after one more sleep we were home, just amazed at all we had experienced in the last month.
My next post will be a detailed itinerary of the road trip with links to each stop. Click on the green link below to get started. If you’re all caught up, stay tuned for our Winter 2022 series that’s coming up soon!
Next up: Fall for New England Recap
Happy trails,
Barb

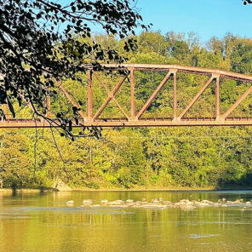
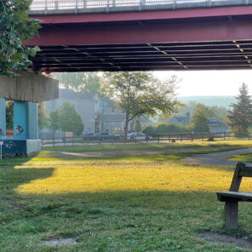
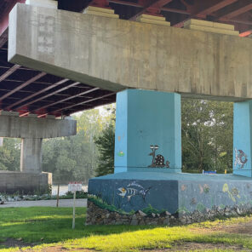
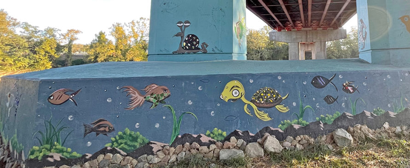
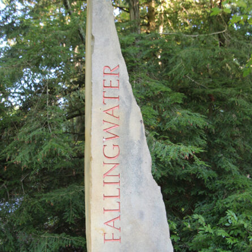
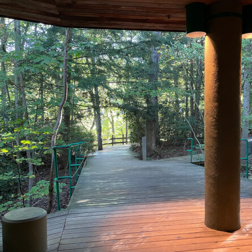
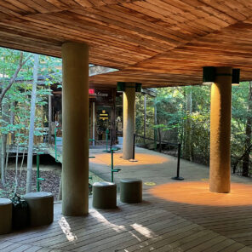
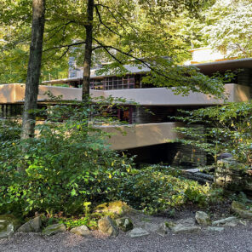
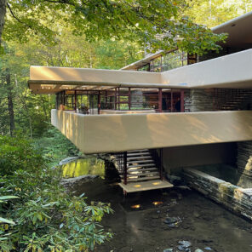
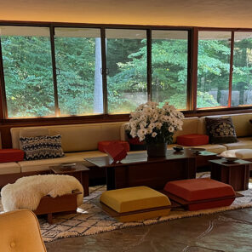
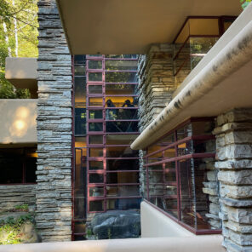
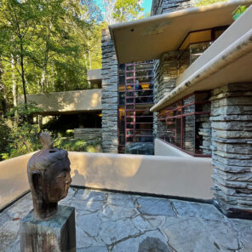
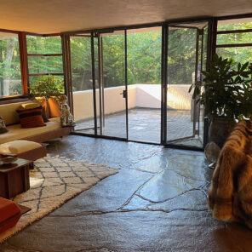
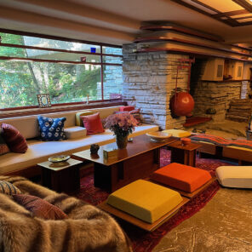
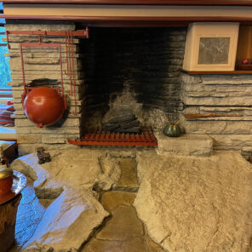
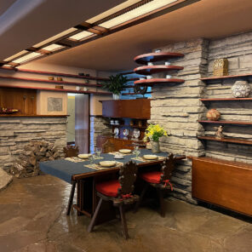
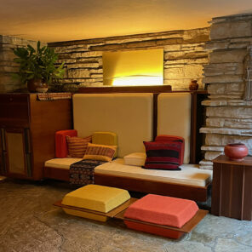
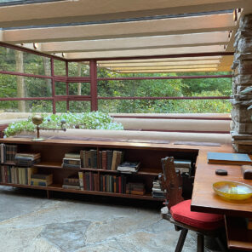
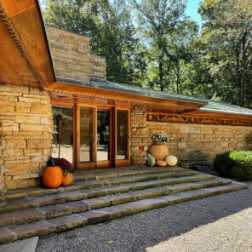
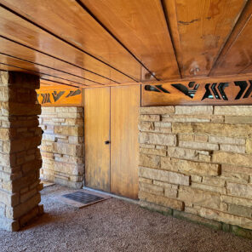
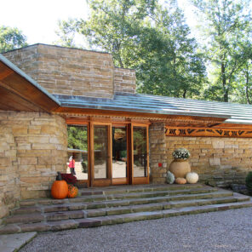
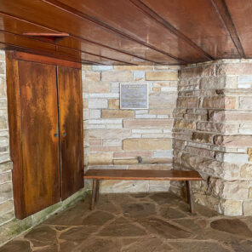
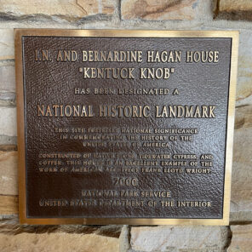
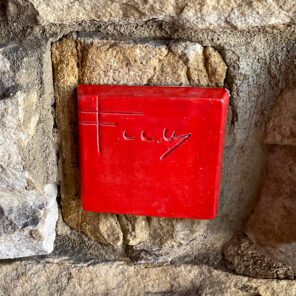
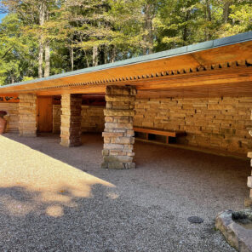
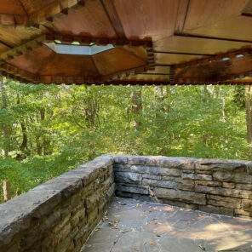
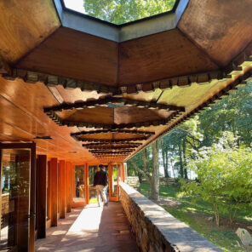
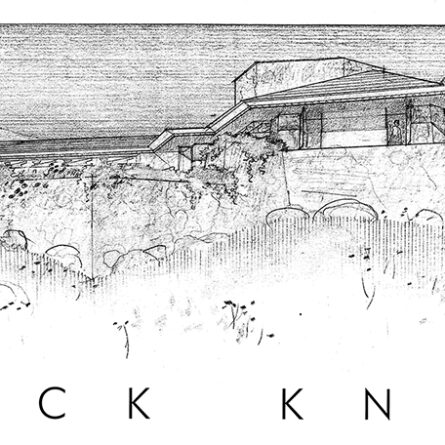
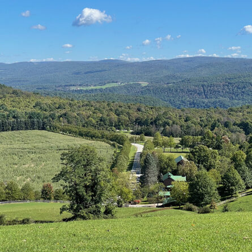
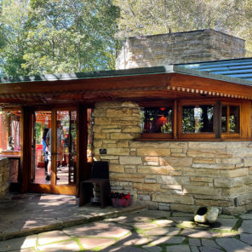
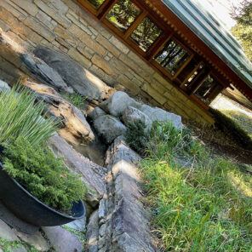
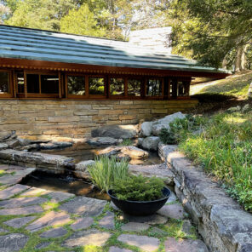
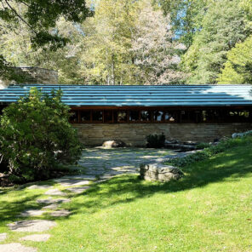
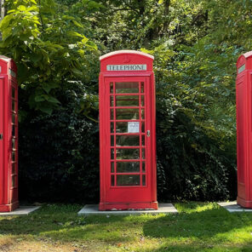
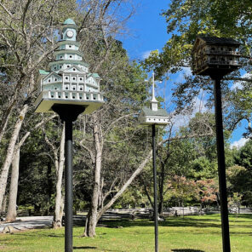
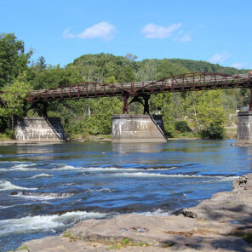
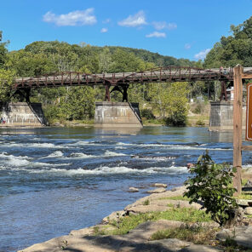
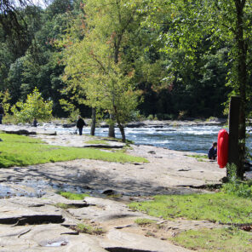
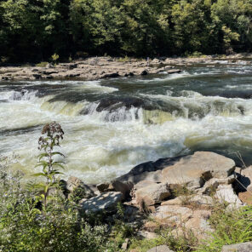
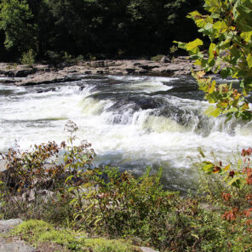
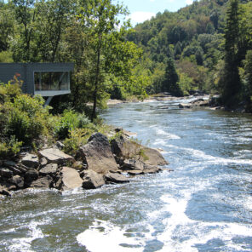
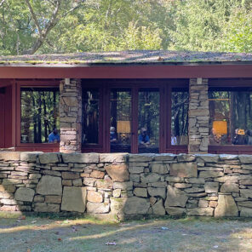
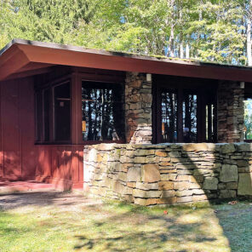
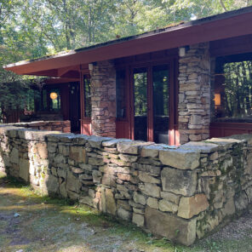
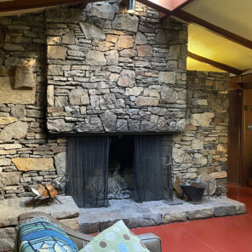
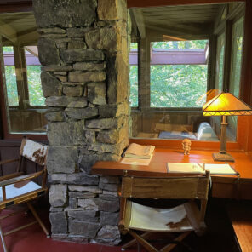
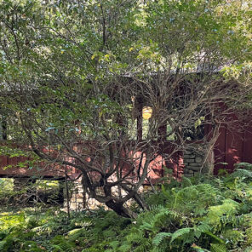
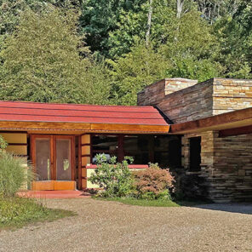
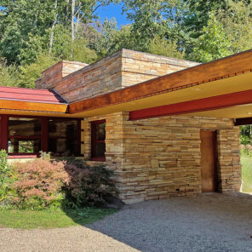
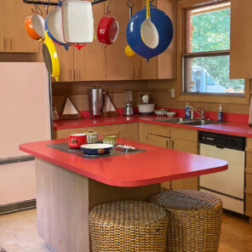
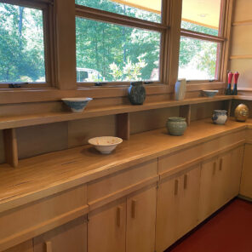
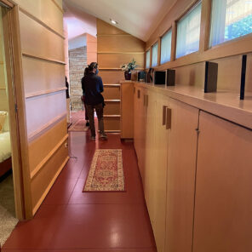
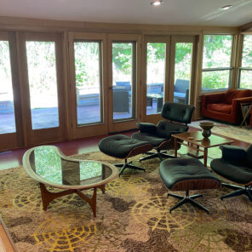
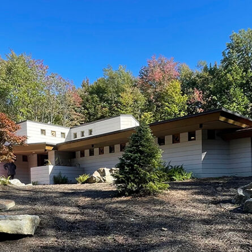
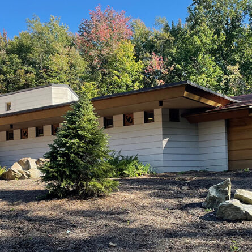
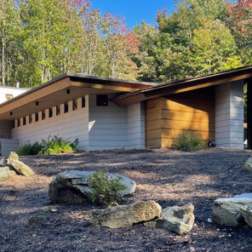
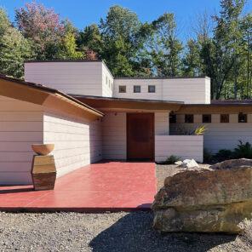
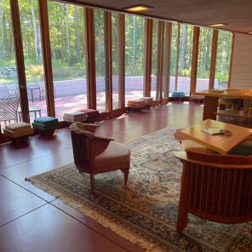
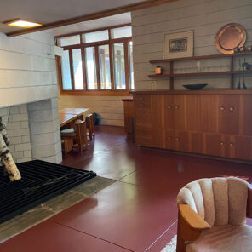
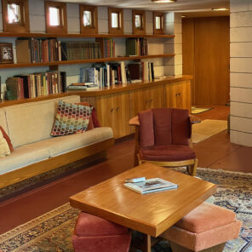
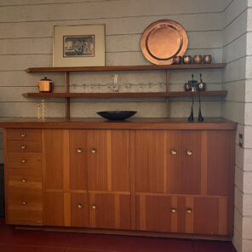
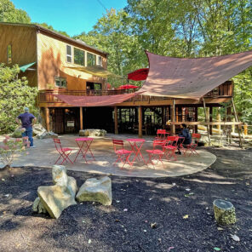
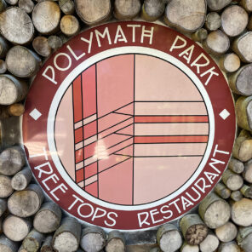
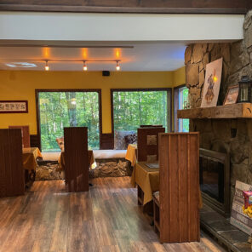


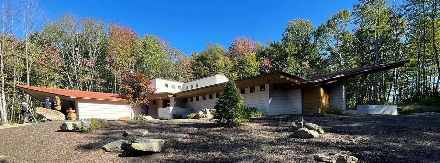

Comments are closed here.